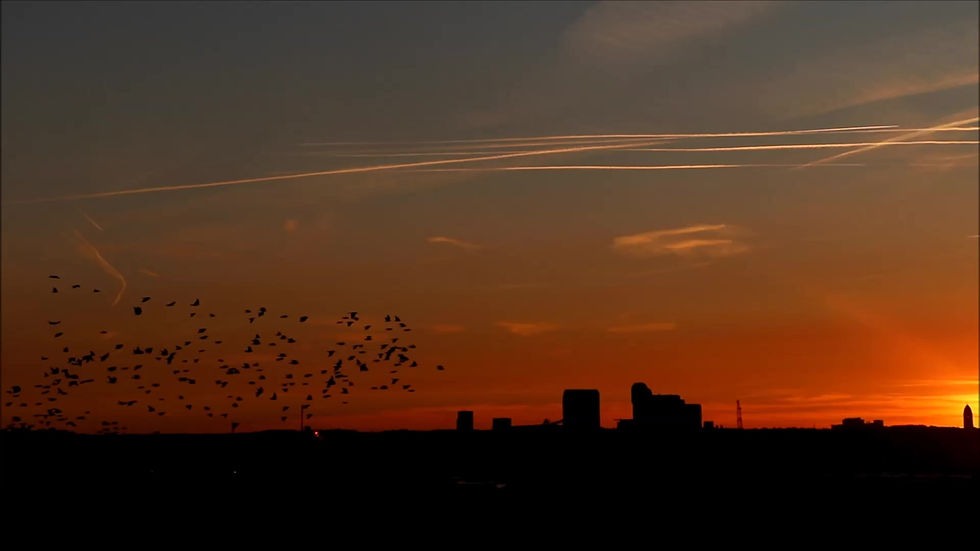
Gordon Thomas Jack
Photography & Film

Gordon Thomas Jack
Photography & Film
Shop
Shop
'City of Eindhoven' Print now for sale! As seen in the Brandstore in Eindhoven.
During Glow you can now buy a print of my photo in a lightbox ready to hang in your home, office or anywhere else! Order here and pick up at the Brandstore in 5-8 days.
'City of Eindhoven' Print now for sale! As seen in the Brandstore in Eindhoven.
During Glow you can now buy a print of my photo in a lightbox ready to hang in your home, office or anywhere else! Order here and pick up at the Brandstore in 5-8 days.
My Instagram of Eindhoven
My Instagram of Eindhoven
This is my instagram which I have dedicated to Eindhoven! Its mainly architecture with some landscape, events and anything special and unique to this great city!
Follow me @goooordiiii
This is my instagram which I have dedicated to Eindhoven! Its mainly architecture with some landscape, events and anything special and unique to this great city!
Follow me @goooordiiii
Ggl Data Center & Offices
Role Project Architect (Van Aken Architecten)
Location Saint Ghislain, Belgium
Status Completed 2014

The DC office and interior design was completed in 2013. As part of a large €300 million expansion of the data center complex in Belgium, a new FSA (facility support area) was designed between two wings of the DC. The office hosts 150 employees and is equipped with a state of the art control room, recovery rooms, conference suites and two large open plan office wings. The working areas are all designed around an atrium at the heart of the office with the canteen and main break out spaces located below.
The interior design was created to reflect the clients corporate image with fun game zones and funky bold colorful breakout spaces. A private lounge area and a gymnasium allows staff to relax during the day and stay longer in the evenings to socialize with their colleagues. Graphic design was a key part in the interior style with numerous themes of Belgian cartoons being created throughout the meeting rooms and phone booths. Custom made furniture and sculptural objects were designed also to reflect the local culture of the office.
The façade was designed using colors which are seen in the clients logo.
Quirky and original extras were also added to the facility as ‘easter eggs’ for the visitor to discover. For instance, the roof of the CCNR rooms which also doubled as a terrace connected directly to the office space was clad in simple concrete tiles. However, it is no simple terrace! The tiles were laid out over the 25 x 25m roof to make a QR code readable from the air! You can view the terrace using google earth. The QR code takes you directly to their website.



























